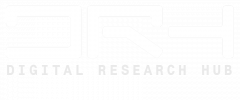
Revit Bootcamp: session 1- 6
July 21st, 2021
This Bootcamp is for anyone interested in learning Revit, the tutorials are at a beginner level and will start off by covering the basics of Revit. We will be starting a new project and over the six weeks we will work on the same project and develop it into a basic building.
The first half of the course we will be creating our model, where we will cover how to make walls, floors, roofs, topography, etc. We will also look at “Components” which are objects such as furniture, appliances, people, trees, etc. The second half we will cover how to set up Plans, Sections and Elevations. We will also look at Rendering, and how to Export/Print our different drawings
Session 1 for our Revit Bootcamp looking at the different tools and tabs and basic controls. Starting off by making a ‘toposurface’ and also looking at how to generate a ‘toposurface’ of a CAD file.
Session 2 for our Revit Bootcamp, starting off by editing ‘Building Pads’ and creating ‘Sub Regions.’ Proceeding on to the basics of modelling looking at building floors, walls, windows, doors and roofs.
Session 3 for our Revit Bootcamp, looking at how to load Components into our Project. Also looking at different websites that offer free Revit Components to download, and slightly touching on the different objects and building elements we can add using Enscape and Twinmotion.
Session 4 for our Revit Bootcamp, looking at the Basic Visibility / Graphics options for Plans, Sections and Elevations.
Session 5 Part 1, this first part will look at how to create different Camera Views, Exploded Axonometric Views and Perspective Sections. Also how to use the Navigation Wheel to help adjust the different views.
Session 5 Part 2, this second part will look at how to Render our Project using Enscape. Also looking at how to edit materials, create a ceiling, add in lights and add in Enscape Assets.
Session 6, looking at how to Export / Print our drawings as a PDF and how to configure the different settings in the process.