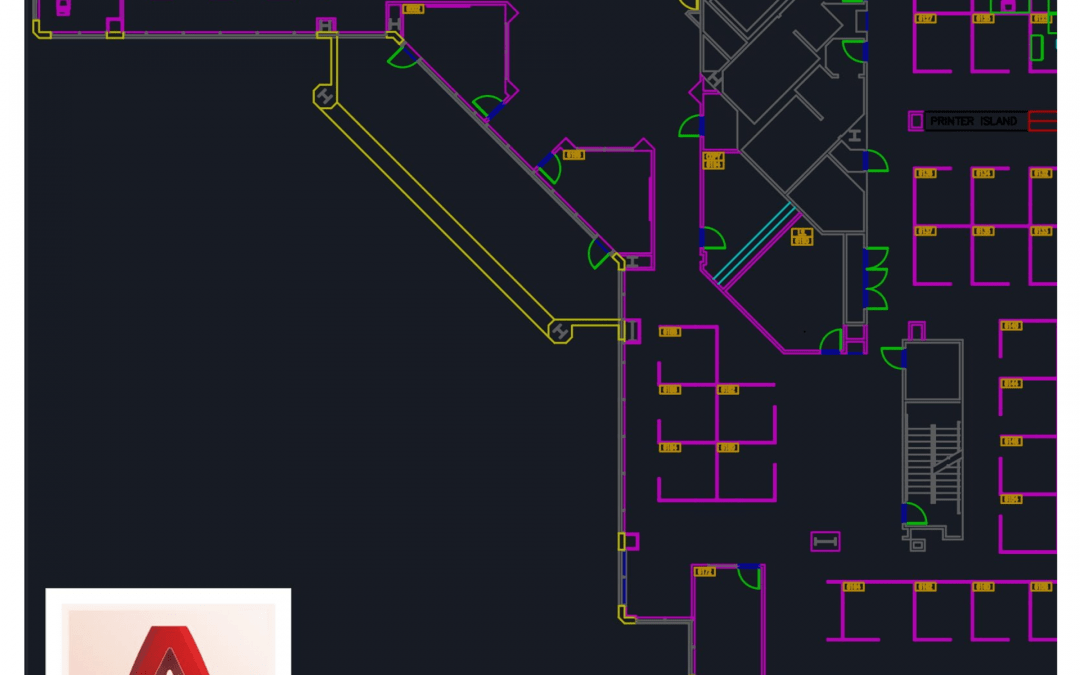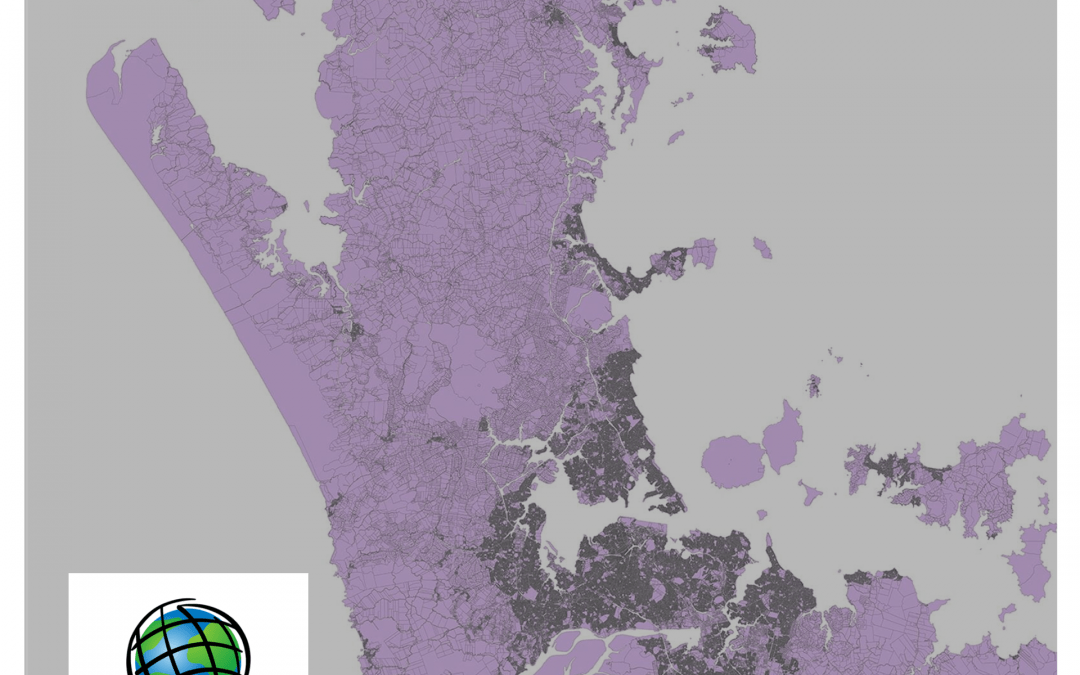
Urban Planning Tutorials
Recently Uploaded Tutorials

AutoCAD Tutorial
August 14th, 2020 AutoCAD is computer-aided design (CAD) software that architects, engineers and construction professionals rely on to create precise 2D and 3D drawings. Draft, annotate and design...

ArcGIS Tutorial
August 14th, 2020 ArcGIS is a geographic information system (GIS) for working with maps and geographic information, created by Esri. ArcMap is the main component of Esri's ArcGIS suite of geospatial...

ArchiCAD Tutorials by Zane Egginton
April 20th, 2020 ArchiCAD 23 - Tutorial 1: getting started, workspace setup, +moreArchiCAD 23 - Tutorial 2: Editing items, selections, marquee tool, and saved viewsArchiCAD 23 - Tutorial 3:...

Useful Links for Rhino
May 1st, 2020 Rhinoceros (Rhino or Rhino3D) can create, edit, analyze, document, render, animate, and translate NURBS curves, surfaces, and solids, point clouds, and polygon meshes with no limits on...

Revit Tutorial 2019
February 12th, 2019 Beginner Revit Tutorial Series







